Project Gallery
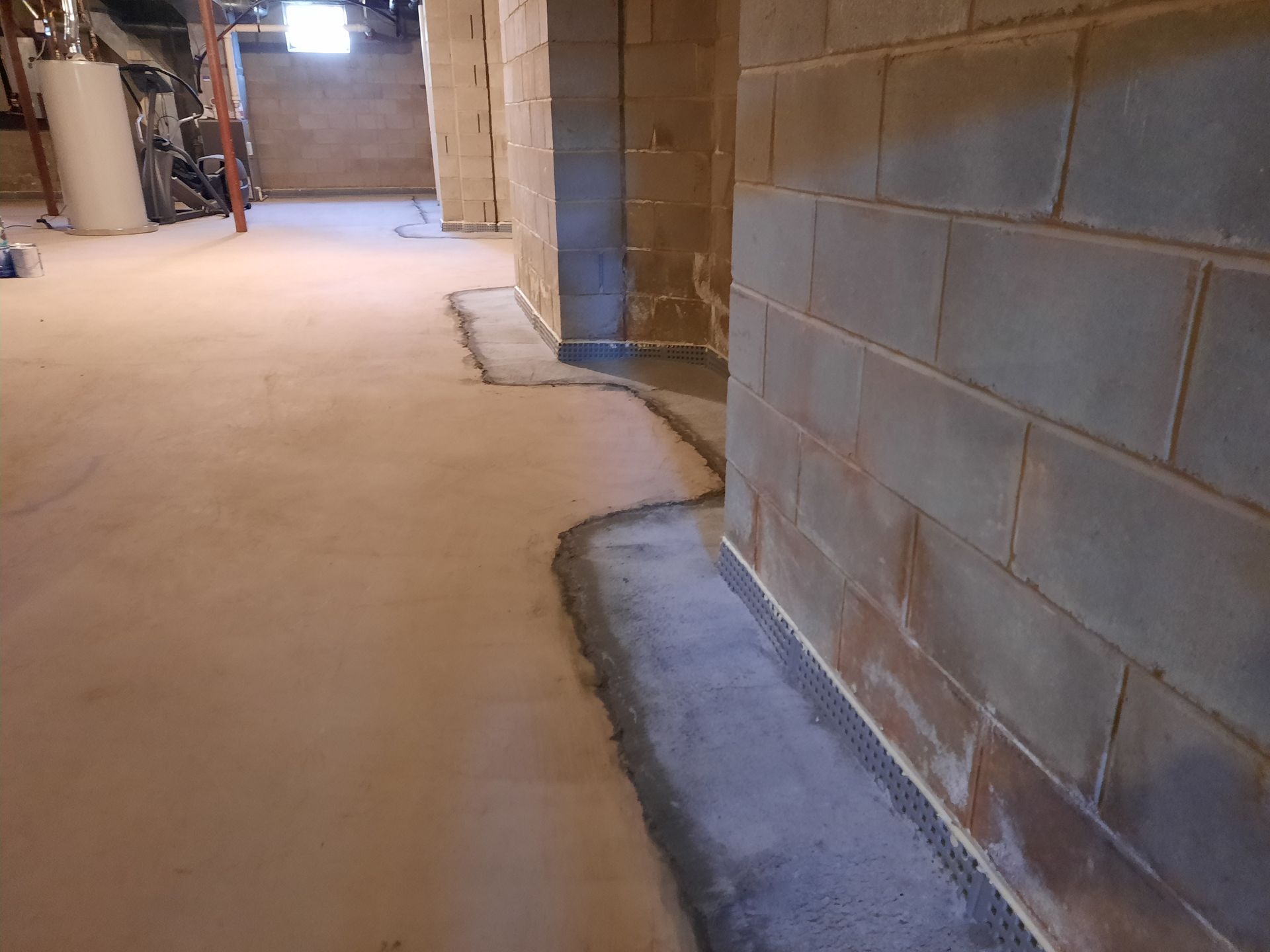
Structural Foundation Repair and Water Management
Write your caption hereButton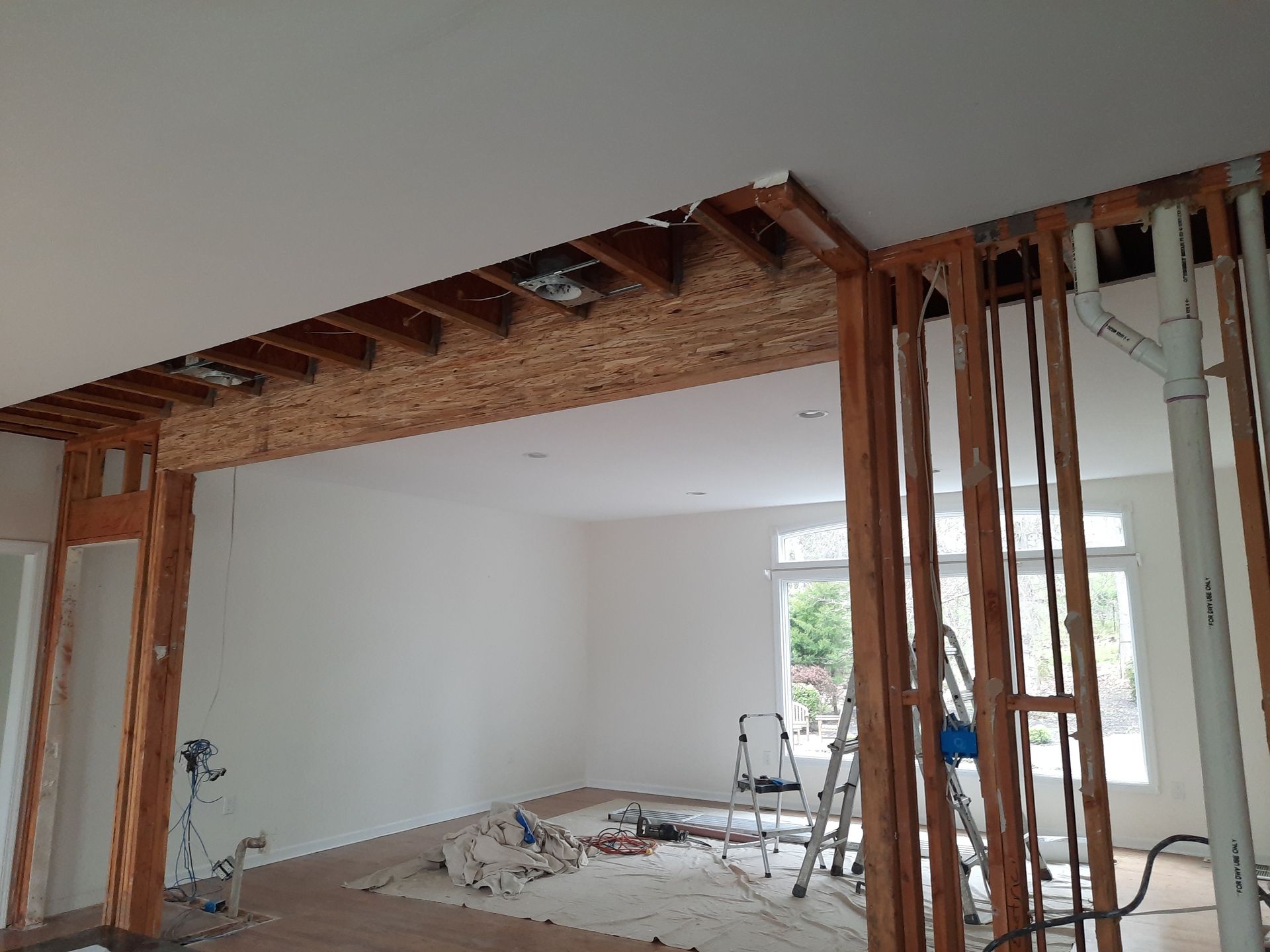
Structural Beam Design and Load Bearing Wall Removal
Write your caption hereButton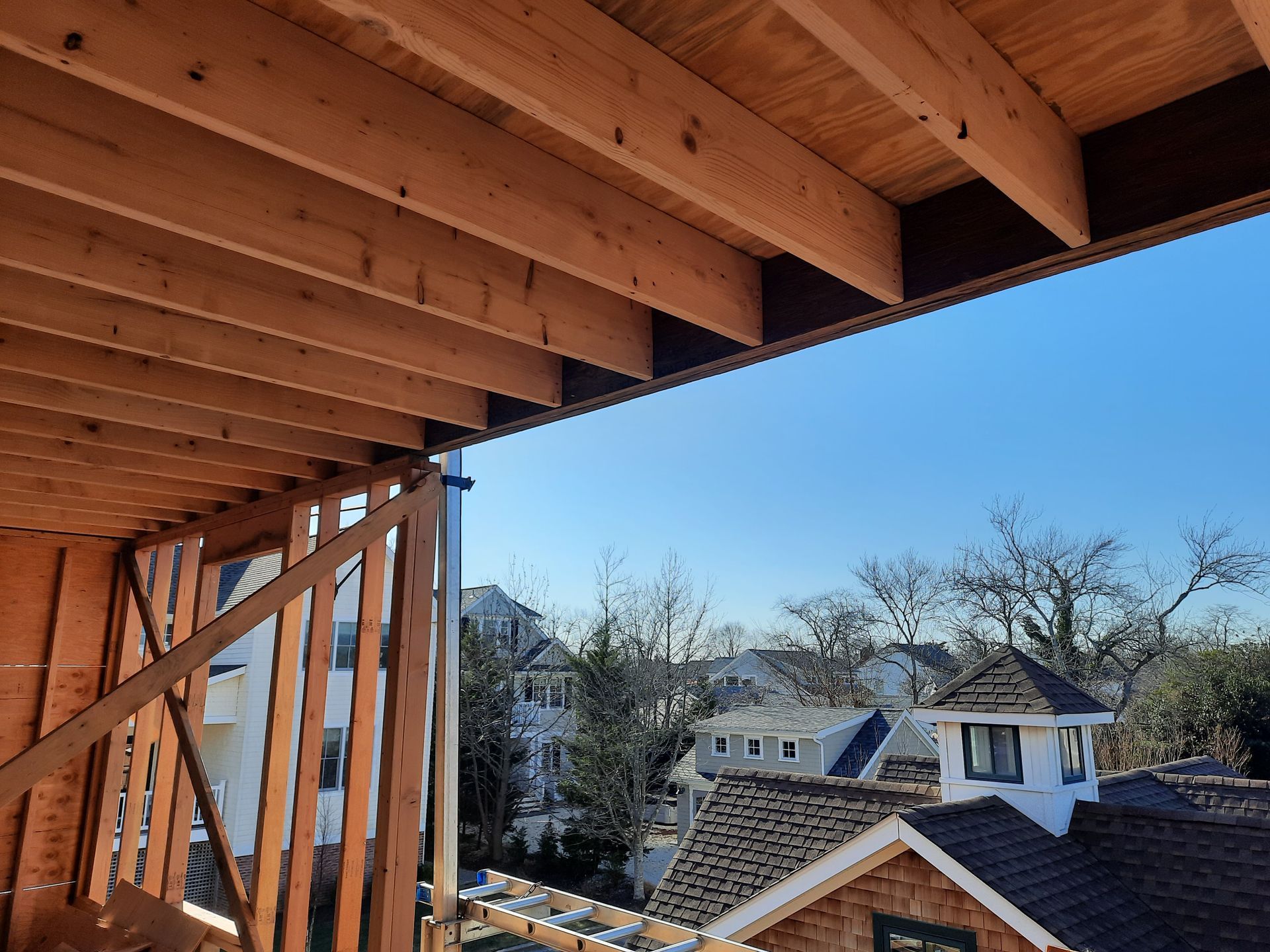
Structural Framing Design and Construction Management
Write your caption hereButton-
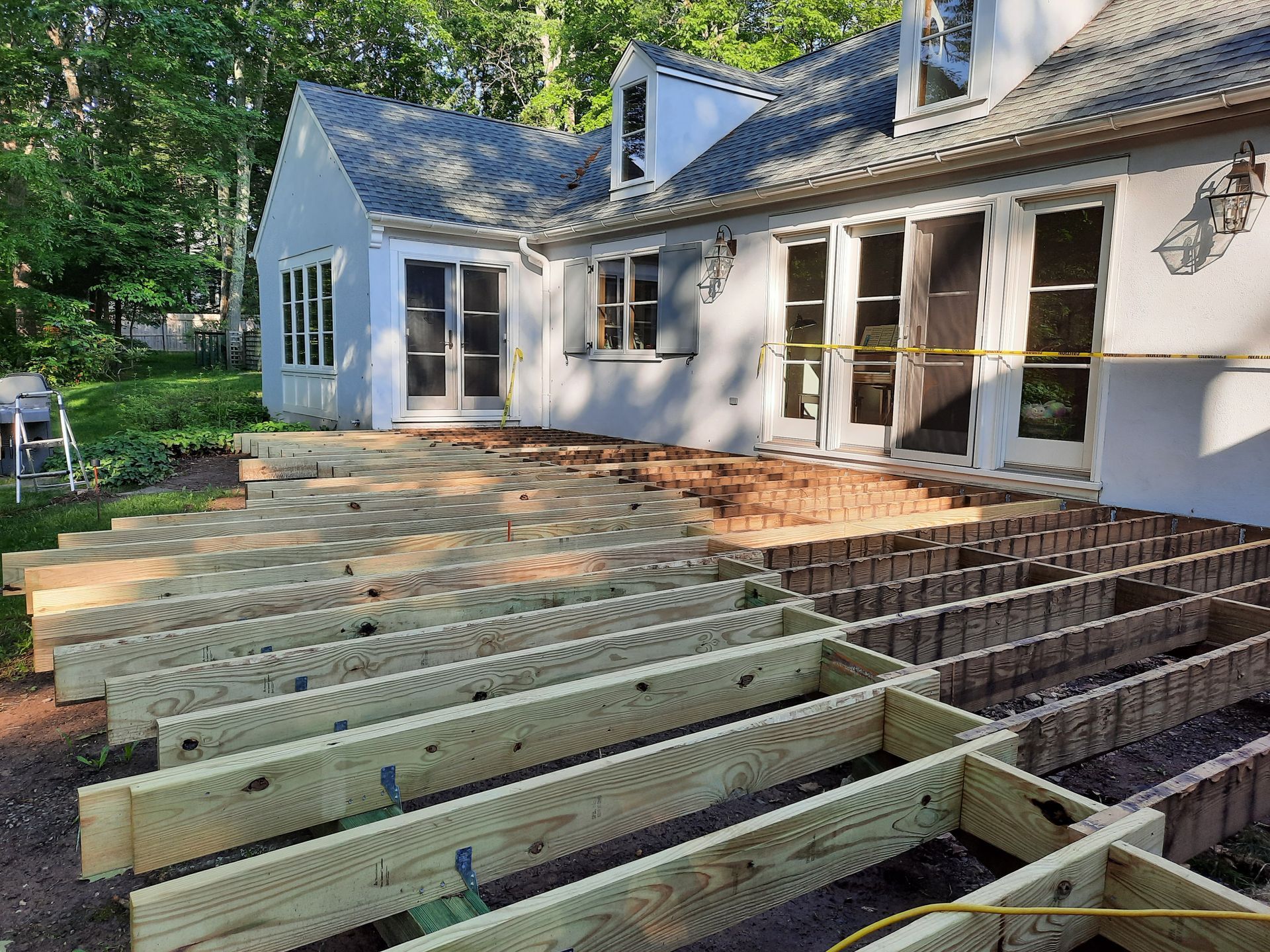
Deck Design and Construction
Write your caption hereButton 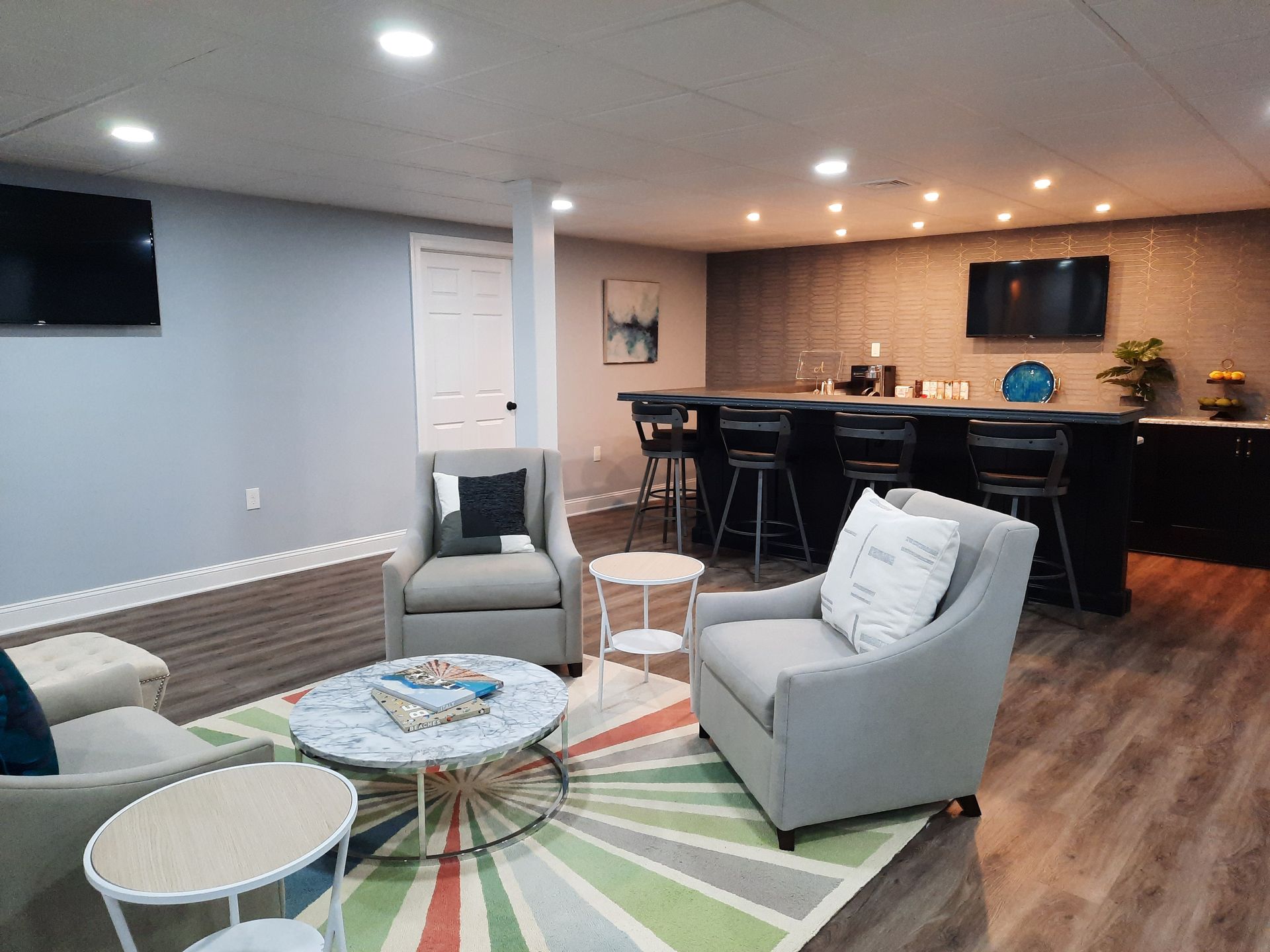
Finished Basement Design and Construction
Write your caption hereButton
Professional Engineering and Structural Evaluation Services
Foundation Analysis and Repair
This basement repair project included an initial structural analysis, structural design and construction management services to address foundation concerns prior to listing this home for sale.
Basement Column Removal
This basement renovation project included structural analysis and design services to remove and relocate a structural column as part of a new floor plan.
Deck Expansion
This exterior deck renovation and reconstruction project included structural analysis and design services to install new stairs and landings as part of a new two-tiered floor plan.
Engineering Design Services
Wall Removal
This interior first floor renovation and reconstruction project included structural analysis and design services to install a new concealed beam and support columns as part of a new open floor plan.
Lawrenceville Addition
This 1,000 square foot, single story home addition and interior renovation project included architectural planning and structural design for an expanded kitchen and new mud room with custom shelves.
Pool and Terrace
This multi-level stone terrace addition project included new walkways, retaining walls, gas fire pit, spa, and multiple entertainment areas constructed around a pool.
Construction and Project Management Services
Princeton 2-Story Addition
This large-scale home renovation project included a 1,000 square foot addition, complete interior rehabilitation, a new gourmet kitchen and more.
Hopewell Addition
We provided a preliminary structural evaluation of the existing structure, architectural and structural design services for new construction, and construction management services for this 200 square foot addition.
Drainage Design
This grading and drainage improvement project included an initial engineering review, design and construction management services to address surface drainage and erosion at this property.
Let's discuss your project today.
Call us at (609) 203-8639
FAQ
-
What kind of services are offered with your structural engineering services
We provide a range of services including engineering evaluations for buildings and foundations. We also use our engineering and design experience to provide construction administration and project management service for many types of home renovation projects.
-
What are the benefits of hiring a structural engineer?
Hiring a structural engineer can save time and money. They can help determine whether a structure meets all safety and performance requirements, while minimizing costs and construction time. Additionally, they can provide valuable insight into the structural integrity and how to imporve the condition of a building or structure.
-
What kind of structures do you work on?
We work on a variety of structures, including single family homes, townhouse buildings and smaller commmercial buildings. We use our expertise to design and analyze these structures to evealuate whether they meet safety and performance standards.
-
What is the difference between a structural engineer and an architect?
An architect designs a structure's appearance, while a structural engineer focuses on the stability and performance of the structure. Structural engineers use a variety of materials and building methods to meet the design criteria set out by architects.
-
What qualifications do structural engineers need?
Structural engineers must be educated in engineering principles and have a license in their state . In addition, they must have a working knowledge of mathematics, physics, and other related sciences.
Start feeling at ease. Let's start working together.
To schedule a free consultation or request additional information, please complete this request form.
Contact Us
We will get back to you as soon as possible.
Please try again later.
Contact us
Pisano Development Group LLC
65 S Main Street
Pennington, NJ 08534
(609) 203-8639
info@pisanodevelopment.com
Certificate of Authorization:
24GA2832330
Home Improvement Contractor:
13VH11078600
Menu
Subscribe to our quarterly digest
Company news and tips
Join the Newsletter
Thank you for opting into our mailing list. We will keep you posted from time to time of company news and promotions.
Please try again later
All Rights Reserved | Pisano Development Group LLC
Website by
Visual Media








